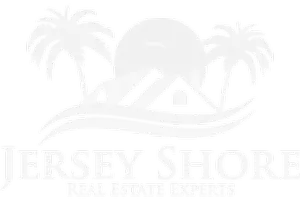$830,000
$869,000
4.5%For more information regarding the value of a property, please contact us for a free consultation.
4 Beds
3.1 Baths
3,159 SqFt
SOLD DATE : 02/25/2021
Key Details
Sold Price $830,000
Property Type Single Family Home
Sub Type Single Family
Listing Status Sold
Purchase Type For Sale
Square Footage 3,159 sqft
Price per Sqft $262
MLS Listing ID 203434
Sold Date 02/25/21
Style Contemporary,Three Story,See Remarks
Bedrooms 4
Full Baths 3
Year Built 2007
Annual Tax Amount $7,395
Tax Year 2020
Lot Dimensions 51.9x90'
Property Sub-Type Single Family
Property Description
OPEN HOUSE- SATURDAY 11/21 12-4PM. A spectacular custom built home is now being offered with a tremendous amount of detail and a quality of construction that is beyond compare. This home was built for years of enjoyment with little maintenance required. Two new garage doors were just installed to enhance the front of the homes appearance along with accent stone, lush grass and landscaping. As you enter the front door and step into the ceramic tiled foyer you can use the elevator or custom wood staircase to head up to the main living level. The main level features a gourmet eat in kitchen with a sizable deck that is covered just outside the sliding glass door which creates an additional dining space. While the other half of the deck has a motorized retractable awning to allow for sun or shade. Adjacent to the kitchen is a large great room with cathedral ceilings, a powder room and a second cozy lounge space with another deck off the front of the house. The spacious master suite is also located on this main living level and includes an oversized bathroom with double sink vanity, sizable tiled shower, linen closet and walk in closet. On the third level is an office/study with custom cabinetry, granite counters and additional conversation space.. There is also a junior suite with a private full bathroom and a deck with views of the Friday night fireworks and the bay. There are two generous guest rooms and another full bathroom to accommodate friends and family. The house was built with safety in mind and is set on 36 pilings, which is not required for new construction in the City of North Wildwood and there is an interior hurricane wall to handle the winds from the greatest of storms. This home also features a tremendous amount of storage with generous closets throughout as well as a large walk in storage closet on the first floor. There is ample parking in the garage for two cars along with a huge storage area for your golf cart, bikes, beach chairs, and kayaks. With too many features to list; please ask your agent to share with you the specification sheet.
Location
State NJ
Area North Wildwood
Zoning resid
Location Details Island,Water View
Rooms
Other Rooms Living Room, Dining Room, Den/TV Room, Eat-In-Kitchen, Pantry, Laundry/Utility Room, Library/Study, Workshop, Great Room, See Remarks, 1st Floor Master Bedroom
Interior
Interior Features Elevator, Wood Flooring, Storage, Walk in Closet, Wall to Wall Carpet, Tile Flooring
Hot Water Gas- Natural
Heating Gas Natural, Forced Air, Multi-Zoned
Cooling Central Air Condition, Ceiling Fan, Multi Zoned
Appliance Range, Self-Clean Oven, Microwave Oven, Refrigerator, Washer, Dryer, Dishwasher, Disposal, Smoke/Fire Detector
Exterior
Exterior Feature Deck, Fenced Yard, Cable TV, Sidewalks, Outside Shower, See Remarks, Sprinkler System
Parking Features Garage, 2 Car, Attached, Auto Door Opener, Concrete Driveway
Building
Lot Description Island, Water View
Sewer City
Water City
Structure Type Stone,Vinyl
New Construction No
Read Less Info
Want to know what your home might be worth? Contact us for a FREE valuation!

Our team is ready to help you sell your home for the highest possible price ASAP
Bought with GEORGE WEISS REALTY
GET MORE INFORMATION








